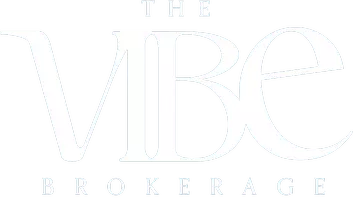UPDATED:
Key Details
Property Type Single Family Home
Sub Type Single Family Residence
Listing Status Active
Purchase Type For Sale
Square Footage 2,372 sqft
Price per Sqft $130
Subdivision Broadmoor Sub
MLS Listing ID 20860686
Bedrooms 4
Full Baths 2
HOA Y/N None
Year Built 1948
Annual Tax Amount $3,756
Lot Size 0.277 Acres
Acres 0.277
Property Sub-Type Single Family Residence
Property Description
Enjoy peace of mind with:
• A transferable home warranty (Choice Home Warranty, valid through February 2026, $65 deductible),
• Bi-annual HVAC preventative maintenance by Brooks Heating & Air,
• Quarterly pest treatments with J&J Exterminating, &
• Engineer-evaluated foundation in 2022.
The attached 2 car garage provides convenience, while the backyard oasis is perfect for relaxation and gatherings. This home has been well cared for, with records available for all maintenance and warranties. Current VA mortgage is assumable at a 4.99 interest rate! Don't miss this opportunity—schedule your showing today!
Location
State LA
County Caddo
Direction GPS
Rooms
Dining Room 1
Interior
Interior Features Open Floorplan, Pantry
Fireplaces Number 1
Fireplaces Type Den
Appliance Dishwasher, Gas Range
Exterior
Garage Spaces 2.0
Carport Spaces 1
Utilities Available City Water
Total Parking Spaces 2
Garage Yes
Private Pool 1
Building
Story One
Level or Stories One
Schools
School District Caddo Psb
Others
Ownership Craig
Virtual Tour https://www.propertypanorama.com/instaview/ntreis/20860686




