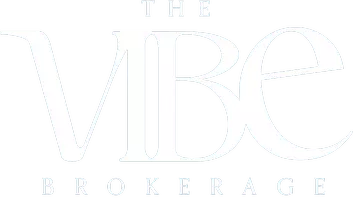UPDATED:
Key Details
Property Type Single Family Home
Sub Type Single Family Residence
Listing Status Active
Purchase Type For Sale
Square Footage 1,591 sqft
Price per Sqft $160
Subdivision Shady Oaks Estates
MLS Listing ID 20853548
Bedrooms 3
Full Baths 2
HOA Fees $75/qua
HOA Y/N Mandatory
Year Built 2018
Annual Tax Amount $6,855
Lot Size 6,011 Sqft
Acres 0.138
Property Sub-Type Single Family Residence
Property Description
Located near Town East Mall, Trinity Forest Adventure Park, and an array of dining options, this home offers both convenience and entertainment at your doorstep. Move-in ready with modern finishes and prime location—don't miss your chance to make it yours!
Qualifying buyers can receive up to a $6,500 credit from our partnered lender. See the transaction desk for details.
Location
State TX
County Dallas
Direction See google maps
Rooms
Dining Room 1
Interior
Interior Features Cable TV Available
Heating Central, Electric
Cooling Central Air, Electric
Flooring Carpet, Luxury Vinyl Plank, Vinyl
Appliance Dishwasher, Disposal, Electric Range, Microwave
Heat Source Central, Electric
Laundry Electric Dryer Hookup, Full Size W/D Area, Washer Hookup
Exterior
Exterior Feature Covered Patio/Porch
Garage Spaces 2.0
Fence Wood
Utilities Available City Sewer, City Water
Roof Type Composition
Garage Yes
Building
Lot Description Adjacent to Greenbelt, Greenbelt, Interior Lot
Story One
Foundation Slab
Level or Stories One
Structure Type Siding
Schools
Elementary Schools Seagoville North
Middle Schools Seagoville
High Schools Seagoville
School District Dallas Isd
Others
Ownership see tax roll
Virtual Tour https://www.propertypanorama.com/instaview/ntreis/20853548




