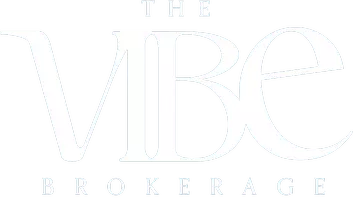UPDATED:
Key Details
Property Type Single Family Home
Sub Type Single Family Residence
Listing Status Active
Purchase Type For Rent
Square Footage 2,320 sqft
Subdivision Eldorado Estates Ph Iii
MLS Listing ID 20893009
Style Ranch
Bedrooms 4
Full Baths 2
PAD Fee $1
HOA Y/N Mandatory
Year Built 2005
Lot Size 8,712 Sqft
Acres 0.2
Property Sub-Type Single Family Residence
Property Description
- Open layout w quality craftsmanship through out including
- Hand scraped hardwoods
- Wood beamed ceilings
- Decorative lighting and graceful archways!
- Cheery kitchen w built in apps and breakfast area
- Spacious family room anchored by a cozy stone fireplace and built in cabinets
- Romantic master retreat with heated bathroom floors, seamless shower
- His & Hers sinks and a custom Reinforced For Safety walk in closet
- Brand new carpet in Bedrooms
- Backyard escape offers large arbor covered patio, built in grill and board on board fence
- Extended covered storage on side of house
- Class 5 Roof
- Cabinets and workbench in garage.
Application Fee is $50 per adult 18 and older. To be considered, you must have good credit, income 3 times monthly rent, and no previous evictions. Pets subject to owner approval and $400 pet deposit.
All residents are enrolled in the Resident Benefits Package (RBP) for $50.00 per month which includes liability insurance, credit building to help boost the resident's credit score with timely rent payments, up to $1M Identity Theft Protection, HVAC air filter delivery (for applicable properties), move-in concierge service making utility connection and home service setup a breeze during your move-in, our best-in-class resident rewards program, on-demand pest control, and much more! More details upon application.
Location
State TX
County Denton
Direction Eldorado Parkway to Persimmon Drive to Fox Hollow Drive to Quail Creek Drive to Chesterwood Drive to Crestridge Drive to Deerwood Drive
Rooms
Dining Room 1
Interior
Interior Features Cable TV Available, Decorative Lighting, Dry Bar, High Speed Internet Available, Sound System Wiring
Heating Central, Natural Gas
Cooling Central Air, Electric
Flooring Carpet, Ceramic Tile, Wood
Fireplaces Number 1
Fireplaces Type Gas Logs, Gas Starter
Appliance Dishwasher, Disposal, Electric Cooktop, Microwave
Heat Source Central, Natural Gas
Exterior
Exterior Feature Attached Grill, Covered Patio/Porch, Fire Pit, Rain Gutters
Garage Spaces 2.0
Fence Fenced, Wood
Utilities Available City Sewer, City Water
Roof Type Composition
Total Parking Spaces 2
Garage Yes
Building
Lot Description Corner Lot, Few Trees, Landscaped, Subdivision
Story One
Foundation Slab
Level or Stories One
Structure Type Brick
Schools
Elementary Schools Purefoy
Middle Schools Griffin
High Schools Lone Star
School District Frisco Isd
Others
Pets Allowed Breed Restrictions, Number Limit, Size Limit
Restrictions No Smoking,Pet Restrictions
Ownership See Agent
Pets Allowed Breed Restrictions, Number Limit, Size Limit
Virtual Tour https://www.propertypanorama.com/instaview/ntreis/20893009




