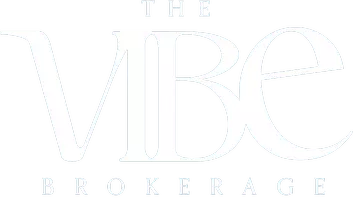UPDATED:
Key Details
Property Type Single Family Home
Sub Type Single Family Residence
Listing Status Active
Purchase Type For Sale
Square Footage 2,954 sqft
Price per Sqft $180
Subdivision Sundown Ranch Ph 1
MLS Listing ID 20874101
Style Traditional
Bedrooms 4
Full Baths 3
HOA Fees $310
HOA Y/N Mandatory
Year Built 2000
Annual Tax Amount $9,663
Lot Size 0.435 Acres
Acres 0.435
Property Sub-Type Single Family Residence
Property Description
Welcome to this beautiful and spacious 4-bedroom, 3-bathroom home located in a tranquil, family-friendly cul-de-sac. With over 2,900 square feet of living space, this home offers the perfect balance of comfort, style, and functionality.
Enjoy the open-concept floor plan, with a large living room that flows seamlessly into the dining area and kitchen. The kitchen includes a gas cooktop, stainless steel appliances, granite countertops, ample storage, and conveniently located pantry. It's perfect for entertaining guests or preparing meals for the family.
The split bedroom floorpan offers privacy with a generous primary featuring a spacious ensuite bath with soaking tub, separate shower, and his and her closets. There is another large bedroom with private ensuite that could be used as a second master or mother-in-law suite. Two additional well-sized bedrooms and a full bathroom provide plenty of space for a growing family or visiting guests.
Enjoy outdoor living in the generous backyard space, ideal for weekend BBQs, gardening, or simply relaxing in the fresh air. Beautiful oak trees provide plenty of shade and the blue bonnets are in bloom! There is a storage shed with electric, for those who enjoy weekend projects or for gardening supplies.
Also featured is a three-car garage, a laundry room, and a secondary family room. The included sun shades protect from the Texas heat and help reduce utility costs.
This home is conveniently located near top-rated schools, parks, shopping, and dining options. The Sundown Ranch neighborhood recreation center is just around the corner, as well as walking paths, and a fishing pond. Whether you're looking for a cozy family home or a place to entertain, this property offers everything you need and more.
Don't miss the opportunity to make this your forever home! Schedule a showing today.
Location
State TX
County Denton
Community Curbs, Fishing, Greenbelt, Jogging Path/Bike Path, Playground, Sidewalks, Other
Direction GPS
Rooms
Dining Room 1
Interior
Interior Features Chandelier, Double Vanity, Granite Counters, Pantry, Walk-In Closet(s)
Heating Central, Fireplace(s), Natural Gas
Cooling Central Air, Electric
Flooring Carpet, Engineered Wood, Tile
Fireplaces Number 1
Fireplaces Type Living Room
Appliance Dishwasher, Electric Oven, Electric Range, Gas Water Heater
Heat Source Central, Fireplace(s), Natural Gas
Laundry Electric Dryer Hookup, Utility Room, Full Size W/D Area, Washer Hookup
Exterior
Exterior Feature Covered Patio/Porch, Rain Gutters
Garage Spaces 3.0
Fence Back Yard, Gate, Wood
Community Features Curbs, Fishing, Greenbelt, Jogging Path/Bike Path, Playground, Sidewalks, Other
Utilities Available All Weather Road, City Sewer, City Water, Electricity Connected, Natural Gas Available
Roof Type Composition,Shingle
Total Parking Spaces 3
Garage Yes
Building
Lot Description Cul-De-Sac, Few Trees, Landscaped, Oak, Sprinkler System
Story One
Foundation Slab
Level or Stories One
Structure Type Brick
Schools
Elementary Schools Houston
Middle Schools Mcmath
High Schools Denton
School District Denton Isd
Others
Restrictions Building,Deed
Ownership Edman
Acceptable Financing Cash, Conventional, FHA, VA Loan
Listing Terms Cash, Conventional, FHA, VA Loan
Special Listing Condition Deed Restrictions, Verify Tax Exemptions
Virtual Tour https://www.propertypanorama.com/instaview/ntreis/20874101




