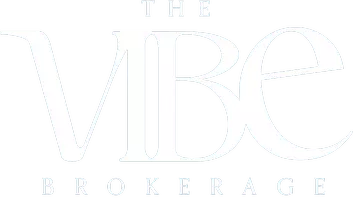UPDATED:
Key Details
Property Type Single Family Home
Sub Type Single Family Residence
Listing Status Active
Purchase Type For Rent
Square Footage 4,192 sqft
Subdivision Phillips Creek Ranch
MLS Listing ID 20901148
Style Contemporary/Modern
Bedrooms 5
Full Baths 4
Half Baths 1
HOA Fees $202/mo
HOA Y/N Mandatory
Year Built 2020
Lot Size 8,276 Sqft
Acres 0.19
Property Sub-Type Single Family Residence
Property Description
Upon entry, one is greeted by a striking curved staircase, an embodiment of grandeur and elegance. The heart of this home, the kitchen, is a culinary masterpiece equipped with state-of-the-art appliances, ceiling-high cabinets, and custom-built features in the breakfast area, all contributing to a refined aesthetic and generous storage capacity. Custom-designed closets further elevate the home's elegance, offering ample space for organization and style.
The presence of a charming Juliet balcony adds a romantic allure, while a grand, oversized balcony provides a serene outdoor sanctuary to enjoy breathtaking views of gorgeous neighborhood lakes. This residence is thoughtfully crafted to be as functional as it is visually stunning, making it ideal for both entertaining guests and everyday living. Each aspect of the home is optimized for comfort and practicality.
Additional features include a 2.5-car garage, a media room equipped with a huge screen and speakers, refrigerator included and a covered patio that leads to a vast backyard. With its northeast-facing orientation, the home is suffused with abundant natural light. Furthermore, its proximity to top-rated schools and picturesque lakes renders this a truly unparalleled domicile.
The master-planned neighborhood offers a plethora of amenities, including a clubhouse, a fitness center, scenic lakes within walking distance, multiple playgrounds, pool, splash pad, jogging trails, and much more to enrich the living experience.
Location
State TX
County Denton
Community Club House, Community Pool, Community Sprinkler, Fitness Center, Greenbelt, Jogging Path/Bike Path, Lake, Park, Playground, Sidewalks
Direction Follow Googlemaps
Rooms
Dining Room 2
Interior
Interior Features Built-in Features, Double Vanity, Eat-in Kitchen, Granite Counters, Kitchen Island, Pantry, Walk-In Closet(s)
Flooring Carpet, Hardwood
Fireplaces Number 1
Fireplaces Type Family Room
Appliance Dishwasher, Disposal, Microwave, Refrigerator
Laundry Gas Dryer Hookup, Washer Hookup
Exterior
Garage Spaces 3.0
Community Features Club House, Community Pool, Community Sprinkler, Fitness Center, Greenbelt, Jogging Path/Bike Path, Lake, Park, Playground, Sidewalks
Utilities Available Cable Available, City Sewer, City Water, Curbs, Electricity Available
Roof Type Shingle
Garage Yes
Building
Story Two
Foundation Slab
Level or Stories Two
Structure Type Brick,Cedar,Concrete,Wood
Schools
Elementary Schools Nichols
Middle Schools Pioneer
High Schools Reedy
School District Frisco Isd
Others
Pets Allowed Yes
Restrictions Agricultural,Development,No Divide,No Livestock,No Mobile Home,No Sublease
Ownership Kiran
Pets Allowed Yes
Virtual Tour https://www.propertypanorama.com/instaview/ntreis/20901148




