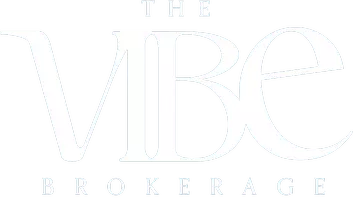OPEN HOUSE
Sun Apr 13, 1:00am - 3:00pm
UPDATED:
Key Details
Property Type Single Family Home
Sub Type Single Family Residence
Listing Status Active
Purchase Type For Sale
Square Footage 1,450 sqft
Price per Sqft $206
Subdivision Crown Point Ph1
MLS Listing ID 20902281
Style Traditional
Bedrooms 3
Full Baths 2
HOA Y/N None
Year Built 2002
Annual Tax Amount $5,389
Lot Size 6,621 Sqft
Acres 0.152
Property Sub-Type Single Family Residence
Property Description
Welcome to this beautifully maintained home nestled in a peaceful subdivision known for its extra-wide streets and friendly neighborhood feel. This inviting residence boasts great curb appeal with a spacious front yard shaded by a large, mature tree — perfect for enjoying a quiet morning coffee.
Step inside to a bright and airy interior featuring a large living room with a striking brick fireplace that anchors the space with warmth and character. The kitchen is filled with natural light, thanks to plenty of windows, and features updated flooring for a fresh, modern feel. A split-bedroom layout offers privacy and functionality, ideal for families or guests.
Enjoy outdoor living year-round on the covered back porch, perfect for relaxing or entertaining. The home also features wood-look laminate flooring throughout, combining style and durability, and has been freshly painted inside, making it truly move-in ready.
Don't miss this opportunity to own a cozy, well-loved home in a desirable, quiet neighborhood — schedule your showing today!
Location
State TX
County Wise
Direction From Hwy 287 or 114 exit Rhome. Turn right on E. 2nd street, Right on Virginia Ln and Left on Troxell Blvd. Home is on the right just around the first corner.
Rooms
Dining Room 1
Interior
Interior Features Decorative Lighting, High Speed Internet Available, Walk-In Closet(s)
Heating Central, Electric
Cooling Ceiling Fan(s), Central Air, Electric
Flooring Carpet, Laminate, Vinyl
Fireplaces Number 1
Fireplaces Type Wood Burning
Appliance Dishwasher, Microwave, Refrigerator
Heat Source Central, Electric
Laundry Utility Room, Full Size W/D Area
Exterior
Garage Spaces 2.0
Fence Wood
Utilities Available Asphalt, Curbs
Roof Type Composition
Total Parking Spaces 2
Garage Yes
Building
Lot Description Few Trees, Landscaped, Subdivision
Story One
Foundation Slab
Level or Stories One
Structure Type Brick
Schools
Elementary Schools Sevenhills
Middle Schools Chisholmtr
High Schools Northwest
School District Northwest Isd
Others
Restrictions Unknown Encumbrance(s)
Ownership See Tax
Acceptable Financing Cash, Conventional, FHA, USDA Loan, VA Loan
Listing Terms Cash, Conventional, FHA, USDA Loan, VA Loan
Special Listing Condition Survey Available
Virtual Tour https://www.propertypanorama.com/instaview/ntreis/20902281




