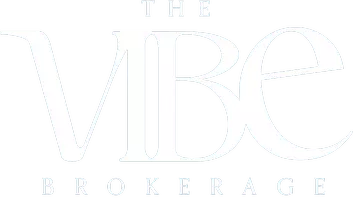OPEN HOUSE
Sun Apr 20, 1:00pm - 3:00pm
UPDATED:
Key Details
Property Type Single Family Home
Sub Type Single Family Residence
Listing Status Active
Purchase Type For Sale
Square Footage 4,697 sqft
Price per Sqft $351
Subdivision Marsh Lane
MLS Listing ID 20898379
Style Contemporary/Modern
Bedrooms 5
Full Baths 5
HOA Y/N None
Year Built 2025
Annual Tax Amount $10,337
Lot Size 8,102 Sqft
Acres 0.186
Property Sub-Type Single Family Residence
Property Description
A striking stucco façade sets the tone as you enter a sun-drenched interior where soaring ceilings and walls of glass invite light and warmth into every corner. The open-concept living space is anchored by a stunning fireplace and flows effortlessly into a chef's kitchen outfitted with sleek cabinetry, premium appliances, an oversized island, and a walk-in pantry — all designed to elevate culinary creativity.
The first floor features a serene primary suite offering a true retreat, complete with a spa-inspired bathroom and generous walk-in closet. An additional guest bedroom and private study are thoughtfully placed for functionality and privacy. Upstairs, a spacious game room is surrounded by three additional bedrooms, each with its own unique charm, ideal for family or guests.
Outside, lush landscaping and a private, fenced yard offer a tranquil canvas for outdoor living, with room to customize to your taste — whether it's a future pool or an alfresco lounge. Smart-home capabilities, a two-car attached garage, decorative lighting, and thoughtful detailing throughout round out this masterpiece.
Location
State TX
County Dallas
Direction GPS
Rooms
Dining Room 1
Interior
Interior Features Built-in Features, Cable TV Available, Decorative Lighting, High Speed Internet Available, Kitchen Island, Pantry, Walk-In Closet(s)
Heating Central
Cooling Ceiling Fan(s), Central Air, Electric
Flooring Ceramic Tile
Fireplaces Number 1
Fireplaces Type Living Room
Appliance Dishwasher, Disposal, Refrigerator
Heat Source Central
Laundry Full Size W/D Area, Washer Hookup
Exterior
Exterior Feature Balcony, Lighting
Garage Spaces 2.0
Carport Spaces 2
Fence Wood
Utilities Available Cable Available, City Sewer, City Water
Roof Type Composition
Total Parking Spaces 2
Garage Yes
Building
Lot Description Interior Lot, Landscaped
Story Two
Foundation Slab
Level or Stories Two
Structure Type Stucco
Schools
Elementary Schools Withers
Middle Schools Walker
High Schools White
School District Dallas Isd
Others
Ownership See Tax
Virtual Tour https://www.propertypanorama.com/instaview/ntreis/20898379




