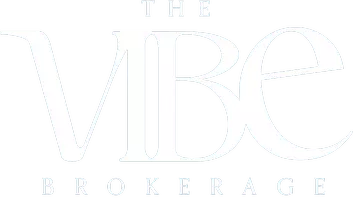UPDATED:
Key Details
Property Type Single Family Home
Sub Type Single Family Residence
Listing Status Active
Purchase Type For Rent
Square Footage 2,196 sqft
Subdivision Heritage Add
MLS Listing ID 20943711
Style Traditional
Bedrooms 3
Full Baths 2
PAD Fee $1
HOA Y/N Mandatory
Year Built 2008
Lot Size 7,187 Sqft
Acres 0.165
Property Sub-Type Single Family Residence
Property Description
Built by William Ryan Homes, this property is equipped with energy-efficient features including a radiant barrier, tankless water heater, and more—providing comfort and long-term savings. Step outside to enjoy the private backyard with a covered patio, perfect for relaxing or outdoor dining.
Tenants also enjoy access to exceptional community amenities: a state-of-the-art gym, resort-style and lap pools, splash pad, multiple playgrounds, tennis and basketball courts, scenic walking trails, and a large clubhouse. A rare find in a vibrant, family-friendly neighborhood—schedule your showing today!
Location
State TX
County Tarrant
Community Club House, Community Pool, Jogging Path/Bike Path, Perimeter Fencing, Playground, Sidewalks, Tennis Court(S)
Direction This property is GPS friendly!
Rooms
Dining Room 2
Interior
Heating Central, Fireplace(s), Natural Gas
Cooling Ceiling Fan(s), Central Air, Electric
Flooring Carpet, Tile
Fireplaces Number 1
Fireplaces Type Gas Logs, Gas Starter, Living Room
Appliance Dishwasher, Disposal, Electric Range, Microwave
Heat Source Central, Fireplace(s), Natural Gas
Laundry Full Size W/D Area, Washer Hookup
Exterior
Exterior Feature Covered Patio/Porch, Rain Gutters, Lighting, Private Yard
Garage Spaces 2.0
Fence Back Yard, Full, Privacy, Wood
Community Features Club House, Community Pool, Jogging Path/Bike Path, Perimeter Fencing, Playground, Sidewalks, Tennis Court(s)
Utilities Available City Sewer, City Water, Curbs, Electricity Available, Sidewalk, Underground Utilities
Roof Type Composition
Total Parking Spaces 2
Garage Yes
Building
Lot Description Cul-De-Sac, Few Trees, Landscaped, Lrg. Backyard Grass, Subdivision
Story One
Foundation Slab
Level or Stories One
Structure Type Brick,Rock/Stone
Schools
Elementary Schools Eagle Ridge
Middle Schools Timberview
High Schools Timber Creek
School District Keller Isd
Others
Pets Allowed No
Restrictions Deed,No Pets,No Smoking
Ownership See agent
Pets Allowed No
Virtual Tour https://www.propertypanorama.com/instaview/ntreis/20943711




