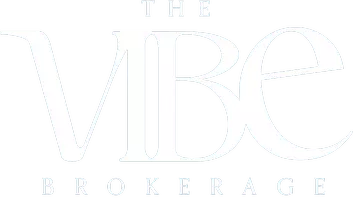OPEN HOUSE
Sun May 25, 12:00pm - 3:00pm
UPDATED:
Key Details
Property Type Single Family Home
Sub Type Single Family Residence
Listing Status Active
Purchase Type For Sale
Square Footage 1,435 sqft
Price per Sqft $243
Subdivision Thompsons & Swansons
MLS Listing ID 20944563
Bedrooms 3
Full Baths 2
Half Baths 1
HOA Y/N None
Year Built 2025
Lot Size 7,143 Sqft
Acres 0.164
Lot Dimensions 50x140
Property Sub-Type Single Family Residence
Property Description
Beautifully designed 2-story home featuring 3 bedrooms, 2.5 baths, and a spacious open-concept layout perfect for modern living. The main floor offers a seamless flow between the living, dining, and kitchen areas, anchored by a sleek electric fireplace and enhanced by smart lighting and outlets in select zones.
The kitchen boasts quartz countertops, a large center island, ample storage, and a pot filler for added convenience. Upstairs, you'll find all bedrooms, including a generous primary suite with private bath and walk-in closet.
Enjoy the outdoors with an oversized backyard and charming, young budding peach tree that adds to the country modern vibe—ideal for entertaining, relaxing, or creating your dream outdoor retreat. Additional highlights include a 2-car garage, abundant storage, and custom finishes throughout.
Ideally located just 10 minutes from Downtown Dallas and 4 minutes from Fair Park, this move-in-ready home combines modern comfort with unbeatable city access.
Seller offering a 1-2-10 warranty!
Location
State TX
County Dallas
Direction Please use GPS or Google maps.
Rooms
Dining Room 1
Interior
Interior Features Chandelier, Decorative Lighting, Double Vanity, Kitchen Island, Open Floorplan, Pantry, Walk-In Closet(s)
Heating Central, Electric
Cooling Ceiling Fan(s), Central Air, Electric
Flooring Luxury Vinyl Plank, Tile
Fireplaces Number 1
Fireplaces Type Electric, Living Room, Ventless
Appliance Dishwasher, Disposal, Electric Range, Electric Water Heater, Microwave
Heat Source Central, Electric
Laundry Electric Dryer Hookup, Utility Room, Washer Hookup
Exterior
Garage Spaces 2.0
Fence Wood
Utilities Available City Sewer, City Water
Roof Type Asphalt
Total Parking Spaces 2
Garage Yes
Building
Lot Description Lrg. Backyard Grass
Story Two
Foundation Slab
Level or Stories Two
Structure Type Board & Batten Siding,Fiber Cement
Schools
Elementary Schools Dunbar
Middle Schools Dade
High Schools Madison
School District Dallas Isd
Others
Ownership Dreams II Reality Group
Acceptable Financing Cash, Conventional, FHA, VA Loan
Listing Terms Cash, Conventional, FHA, VA Loan
Virtual Tour https://www.propertypanorama.com/instaview/ntreis/20944563




