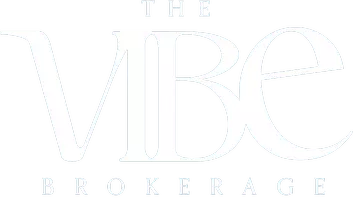UPDATED:
Key Details
Property Type Single Family Home
Sub Type Single Family Residence
Listing Status Active
Purchase Type For Sale
Square Footage 2,494 sqft
Price per Sqft $214
Subdivision R Bebee
MLS Listing ID 20945248
Style Traditional
Bedrooms 3
Full Baths 2
Half Baths 1
HOA Y/N None
Year Built 2006
Annual Tax Amount $6,159
Lot Size 2.670 Acres
Acres 2.67
Property Sub-Type Single Family Residence
Property Description
The kitchen has been tastefully updated with gorgeous new granite countertops, a charming farmhouse sink, and fresh paint, creating an inviting space for culinary adventures. Throughout the home, you'll find spacious stained concrete floors, three well-appointed bedrooms, and 2.5 baths. An oversized garage offers ample storage, while the expansive kitchen with a large island and abundant cabinetry is perfect for entertaining.
A generous game room adds versatility, all set on just under 3 acres of open space, providing endless possibilities. For added peace of mind, a built-in storm shelter ensures security during unpredictable Texas weather. There's plenty of room to park an RV, build a barn, add a pool, or create your dream outdoor oasis.
Enjoy the tranquility of country life just minutes from Lake Ray Roberts, with easy access to city conveniences—all with the freedom of no HOA restrictions.
HVAC units replaced in 2019 & 2023. Both water heaters were replaced in 2019. Roof, gutters and window screens
were replaced in 2022.
Location
State TX
County Denton
Direction 35E North, take Pilot Point, Bolivar exit, Right on W Chapman Dr, Left onto Mesquite Hill Rd, 11062 Mesquite Hill Rd is on the right
Rooms
Dining Room 1
Interior
Interior Features Cable TV Available, Eat-in Kitchen, Kitchen Island, Open Floorplan, Sound System Wiring, Walk-In Closet(s)
Heating Central
Cooling Central Air
Flooring Concrete, Painted/Stained
Fireplaces Number 1
Fireplaces Type Living Room, Wood Burning
Appliance Dishwasher, Electric Oven, Electric Range, Electric Water Heater, Microwave, Refrigerator, Vented Exhaust Fan
Heat Source Central
Exterior
Garage Spaces 2.0
Utilities Available Aerobic Septic, City Water
Roof Type Composition
Total Parking Spaces 2
Garage Yes
Building
Lot Description Acreage
Story One
Foundation Slab
Level or Stories One
Structure Type Brick
Schools
Elementary Schools Butterfield
Middle Schools Sanger
High Schools Sanger
School District Sanger Isd
Others
Ownership See agent
Acceptable Financing Cash, Conventional, FHA, Owner Will Carry, Private Financing Available, VA Loan, Other
Listing Terms Cash, Conventional, FHA, Owner Will Carry, Private Financing Available, VA Loan, Other
Virtual Tour https://www.propertypanorama.com/instaview/ntreis/20945248




