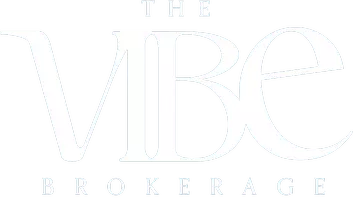UPDATED:
Key Details
Property Type Single Family Home
Sub Type Single Family Residence
Listing Status Active
Purchase Type For Sale
Square Footage 1,224 sqft
Price per Sqft $138
Subdivision Western Heights Rep
MLS Listing ID 20942308
Bedrooms 3
Full Baths 1
HOA Y/N None
Year Built 1954
Annual Tax Amount $3,419
Lot Size 8,407 Sqft
Acres 0.193
Property Sub-Type Single Family Residence
Property Description
The full-size utility room includes washer and dryer. Outdoors, the large fenced backyard offers ample room for play, pets, or relaxation and includes a storage building for extra space. The home is equipped with central heating and air, ceiling fans, and sits on a corner lot with driveway and alley access, providing plenty of parking options.
Location
State TX
County Taylor
Direction S 1st Street East to Willis, North on Willis, East on N 6th Street, East to Westmoreland, home is on the NE corner of Westmoreland and N 6Th
Rooms
Dining Room 1
Interior
Interior Features Cable TV Available, Kitchen Island, Open Floorplan, Pantry
Heating Central, Natural Gas
Cooling Ceiling Fan(s), Central Air, Electric
Flooring Carpet, Ceramic Tile, Luxury Vinyl Plank
Fireplaces Number 1
Fireplaces Type Electric, Living Room, Other
Appliance Dishwasher, Disposal, Dryer, Electric Range, Electric Water Heater, Microwave
Heat Source Central, Natural Gas
Laundry Electric Dryer Hookup, Utility Room, Full Size W/D Area, Washer Hookup
Exterior
Exterior Feature Storage
Fence Chain Link
Utilities Available Cable Available, City Sewer, City Water, Electricity Available
Roof Type Composition
Garage No
Building
Lot Description Corner Lot, Few Trees, Lrg. Backyard Grass
Story One
Foundation Pillar/Post/Pier
Level or Stories One
Schools
Elementary Schools Eugene Purcell
Middle Schools Craig
High Schools Abilene
School District Abilene Isd
Others
Ownership PRISCILLA GILL
Acceptable Financing Cash, Conventional, FHA, VA Loan
Listing Terms Cash, Conventional, FHA, VA Loan
Virtual Tour https://www.propertypanorama.com/instaview/ntreis/20942308




