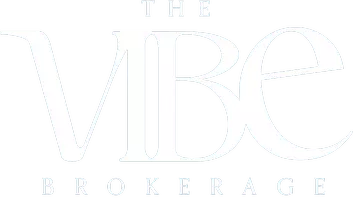
Open House
Sat Oct 18, 2:00pm - 5:00pm
UPDATED:
Key Details
Property Type Single Family Home
Sub Type Single Family Residence
Listing Status Active
Purchase Type For Sale
Square Footage 4,150 sqft
Subdivision Bella Vista At Mira Lagos
MLS Listing ID 20984601
Style Traditional
Bedrooms 6
Full Baths 4
HOA Fees $600/ann
HOA Y/N Mandatory
Year Built 2013
Annual Tax Amount $15,484
Lot Size 0.318 Acres
Acres 0.318
Property Sub-Type Single Family Residence
Property Description
***Recent updates include new roof, gutters and dishwasher.
Set on a desirable 120' lot, the first floor features an open-concept set for modern living and effortless entertainment.
The heart of the home is the main living area, flooded with natural light showcasing a soaring stone fireplace and sweeping spiral staircase. The expansive primary suite on the main level offers a serene retreat, lovely bath, complete with a spacious seated shower, dual sink, vanity, and grand walk-in closet. A second bedroom and full bath downstairs add versatility- ideal for guests, aging parents or home gym.
Upstairs a large living area or game room is flanked by four additional bedrooms, two well-appointed full baths, a dedicated media room complete with wet bar and wine cooler and covered balcony overlooking the scenic park.
Additional highlights include home office, covered front porch and back patio for year-round outdoor enjoyment. Fully fenced backyard, third car garage, multiple storage closets.
Residents enjoy 3 community pools, clubhouse, fitness center, volleyball court, playgrounds and scenic park- all within a vibrant yet tranquil setting.
Unbeatable location, just ten minutes away from Highway 360 offering quick access to work, shopping and all the vibrant amenities DFW has to offer.
This home is a perfect match for professionals, all of your loved ones, and anyone seeking a home you will love living in.
~.~.~.~.~.~.~.~.~.~.~.~.~.~.~.~.~.~.~.~.~.~.~.~.~.~.~.~.~.~.~.~.~.~.~.~.~.~.~.~.~.~.~.~.~.~.~.~.~.~.~.~.~.~.~.~.~.~.~.~.~.~.~.~.~.
Note: Recording studio to be converted back to a bedroom by the Sellers prior to closing.
Location
State TX
County Tarrant
Community Club House, Community Pool, Community Sprinkler, Curbs, Fishing, Fitness Center, Jogging Path/Bike Path, Park, Playground, Pool, Sidewalks
Direction Use GPS for the most accurate direction from your location
Rooms
Dining Room 2
Interior
Interior Features Cable TV Available, Decorative Lighting, Double Vanity, Eat-in Kitchen, Granite Counters, High Speed Internet Available, Kitchen Island, Open Floorplan, Pantry, Sound System Wiring, Vaulted Ceiling(s), Wainscoting, Walk-In Closet(s), Wet Bar, Wired for Data
Heating Central, Natural Gas, Zoned
Cooling Ceiling Fan(s), Central Air, Electric, Humidity Control, Zoned
Flooring Carpet, Ceramic Tile, Hardwood
Fireplaces Number 1
Fireplaces Type Family Room, Gas Logs, Raised Hearth, Stone
Equipment Home Theater, Irrigation Equipment
Appliance Dishwasher, Disposal, Electric Oven, Gas Cooktop, Microwave, Plumbed For Gas in Kitchen, Vented Exhaust Fan, Water Purifier
Heat Source Central, Natural Gas, Zoned
Laundry Electric Dryer Hookup, Utility Room, Full Size W/D Area, Stacked W/D Area
Exterior
Exterior Feature Balcony, Covered Patio/Porch, Rain Gutters, Lighting
Garage Spaces 3.0
Fence Back Yard, Fenced, Gate, Privacy, Wood
Community Features Club House, Community Pool, Community Sprinkler, Curbs, Fishing, Fitness Center, Jogging Path/Bike Path, Park, Playground, Pool, Sidewalks
Utilities Available Cable Available, City Sewer, City Water, Concrete, Curbs, Electricity Connected, Individual Gas Meter, Sidewalk, Underground Utilities
Roof Type Asphalt,Shingle
Total Parking Spaces 3
Garage Yes
Building
Lot Description Landscaped, Level, Lrg. Backyard Grass, Park View, Sprinkler System
Story Two
Foundation Slab
Level or Stories Two
Structure Type Brick,Fiber Cement,Frame,Siding,Wood
Schools
Elementary Schools Anna May Daulton
Middle Schools Jones
High Schools Mansfield Lake Ridge
School District Mansfield Isd
Others
Restrictions Easement(s)
Ownership See Taxes
Acceptable Financing Cash, Conventional, FHA, USDA Loan, VA Loan
Listing Terms Cash, Conventional, FHA, USDA Loan, VA Loan
Special Listing Condition Aerial Photo
Virtual Tour https://www.propertypanorama.com/instaview/ntreis/20984601

GET MORE INFORMATION




