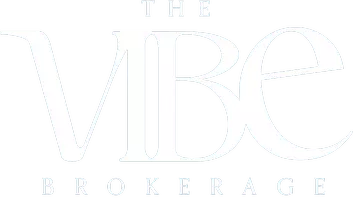
Open House
Sat Oct 18, 1:00pm - 3:00pm
Sun Oct 19, 1:00pm - 3:00pm
UPDATED:
Key Details
Property Type Single Family Home
Sub Type Single Family Residence
Listing Status Active
Purchase Type For Sale
Square Footage 2,716 sqft
Subdivision Forest Park
MLS Listing ID 21068404
Bedrooms 4
Full Baths 2
Half Baths 1
HOA Y/N None
Year Built 1967
Annual Tax Amount $6,043
Lot Size 0.307 Acres
Acres 0.307
Property Sub-Type Single Family Residence
Property Description
Experience modern elegance and timeless design at 425 Ten Mile Drive — a fully remodeled luxury home set on a serene .30-acre creek-view lot in DeSoto. Every detail has been reimagined for today's lifestyle, blending sophistication, comfort, and function.
Step inside to discover spacious open-concept living with two inviting living areas and two dining spaces, perfect for entertaining or relaxing. The designer kitchen is the showpiece of the home, featuring custom cabinetry, quartz countertops, premium fixtures, and stainless-steel appliances — all illuminated by beautiful natural light and curated lighting throughout.
Retreat to the spa-inspired bathrooms, where sleek tilework, modern vanities, and elegant finishes create a sense of calm and luxury. Every inch of this home showcases new flooring, fresh paint, updated lighting, and stylish textures that elevate each room.
A flexible finished garage offers space for an office, gym, or creative studio — the perfect addition for modern living. Step outside to your private backyard oasis, framed by mature trees and a peaceful creek backdrop that delivers privacy and tranquility rarely found in city living.
Located minutes from shopping, dining, and parks, this move-in-ready home combines upscale design with everyday convenience.
Your dream home is ready — schedule your private showing today.
Location
State TX
County Dallas
Direction USE NAVIGATION
Rooms
Dining Room 2
Interior
Interior Features Cable TV Available, Decorative Lighting, Double Vanity
Heating Central
Cooling Ceiling Fan(s), Central Air
Flooring Laminate
Fireplaces Number 1
Fireplaces Type Living Room, Wood Burning
Appliance Dishwasher, Disposal, Gas Range
Heat Source Central
Exterior
Garage Spaces 2.0
Fence Back Yard
Pool Diving Board
Utilities Available City Sewer, City Water, Electricity Connected, Individual Gas Meter
Waterfront Description Creek
Roof Type Composition
Total Parking Spaces 2
Garage Yes
Building
Story One and One Half
Foundation Slab
Level or Stories One and One Half
Structure Type Brick
Schools
Elementary Schools Cockrell Hill
Middle Schools Desoto West
High Schools Desoto
School District Desoto Isd
Others
Ownership JUAN CANDIDO
Acceptable Financing Cash, Conventional, FHA
Listing Terms Cash, Conventional, FHA
Virtual Tour https://www.propertypanorama.com/instaview/ntreis/21068404

GET MORE INFORMATION




