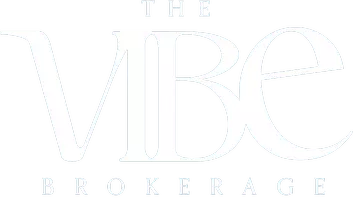
UPDATED:
Key Details
Property Type Single Family Home
Sub Type Single Family Residence
Listing Status Active
Purchase Type For Rent
Square Footage 1,303 sqft
Subdivision Forum Terrace 02
MLS Listing ID 21085689
Style Ranch
Bedrooms 3
Full Baths 2
PAD Fee $1
HOA Y/N None
Year Built 1985
Lot Size 7,579 Sqft
Acres 0.174
Property Sub-Type Single Family Residence
Property Description
Location
State TX
County Dallas
Direction From 161 and Arkansas, go west on Arkansas half a mile, go north on Ozark on the east side of the street. Can also access from Great Southwest Pkwy., going east on Arkansas, north on Ozark.
Rooms
Dining Room 1
Interior
Interior Features Cable TV Available, Cathedral Ceiling(s), Eat-in Kitchen, High Speed Internet Available, Natural Woodwork, Paneling, Vaulted Ceiling(s), Walk-In Closet(s)
Heating Central, Electric
Cooling Central Air, Electric
Flooring Carpet, Ceramic Tile, Vinyl
Fireplaces Number 1
Fireplaces Type Brick, Wood Burning
Appliance Dishwasher, Disposal, Electric Range
Heat Source Central, Electric
Laundry Utility Room, Full Size W/D Area
Exterior
Exterior Feature Private Yard, Storage
Garage Spaces 2.0
Fence Back Yard, Fenced, Wood
Utilities Available City Sewer, City Water, Curbs, Electricity Available, Individual Water Meter
Roof Type Composition
Total Parking Spaces 2
Garage Yes
Building
Lot Description Few Trees, Interior Lot, Level
Story One
Foundation Slab
Level or Stories One
Structure Type Brick
Schools
Elementary Schools Mooresally
Middle Schools Jackson
High Schools South Grand Prairie
School District Grand Prairie Isd
Others
Pets Allowed No Pets Allowed
Restrictions No Pets,No Smoking,No Waterbeds
Ownership see agent
Pets Allowed No Pets Allowed
Virtual Tour https://www.propertypanorama.com/instaview/ntreis/21085689

GET MORE INFORMATION




