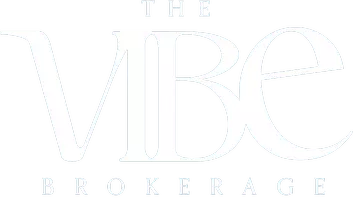
UPDATED:
Key Details
Property Type Single Family Home
Sub Type Single Family Residence
Listing Status Active
Purchase Type For Sale
Square Footage 2,486 sqft
Subdivision Boswell Meadows
MLS Listing ID 21087211
Bedrooms 3
Full Baths 2
Half Baths 1
HOA Fees $159/ann
HOA Y/N Mandatory
Year Built 2006
Annual Tax Amount $6,326
Lot Size 5,009 Sqft
Acres 0.115
Property Sub-Type Single Family Residence
Property Description
The residence includes a tandem garage with three parking spaces, providing ample room for vehicles, storage, or even a home workshop. Inside, the extra-large primary bedroom serves as a true retreat, offering a windowed seating area that bathes the space in natural light — ideal for reading, relaxing, or enjoying a morning coffee. The primary bathroom is already wired for a jacuzzi tub, giving you the opportunity to create your own private spa experience.
The chef-inspired kitchen features a conventional oven with a built-in air fryer, allowing for versatile cooking options. Clever lower revolving shelves in the kitchen cabinets make organization effortless and keep everything within reach, maximizing storage and convenience.
Outdoor living is just as inviting. Step into your private backyard, complete with planter beds for flowers, herbs, or vegetables, and a covered patio perfect for al fresco dining, lounging, or gatherings with family and friends. An attached storage area connected to the rear patio adds even more functionality, offering a convenient spot for gardening tools, seasonal décor, or recreational equipment.
Families will love the direct backyard access to both the middle and elementary schools, ensuring a quick and safe route to class. In addition, this home is in close proximity to schools, shopping centers, and a variety of restaurants, providing everyday convenience and easy access to the amenities that make life enjoyable.
This property truly combines elegance with practicality — a home designed for comfort, community, and modern living at its finest. This is a unique opportunity that is waiting for you to act now.
Location
State TX
County Tarrant
Community Curbs, Sidewalks
Direction From I-820 W and I-35, drive west on I-820. Take exit 12A toward Marine Creek Pkwy and turn right. At the traffic circle, continue straight to stay on Marine Creek Pkwy. Continue onto S Old Decatur Rd. Follow W J Boaz Rd to Hawkview Dr. Your destination will be on the right.
Rooms
Dining Room 1
Interior
Interior Features Double Vanity, Eat-in Kitchen, Loft, Open Floorplan, Walk-In Closet(s)
Flooring Carpet, Tile
Appliance Dishwasher, Disposal, Water Filter
Laundry Electric Dryer Hookup, Utility Room, Full Size W/D Area, Dryer Hookup, Washer Hookup, On Site
Exterior
Garage Spaces 3.0
Fence Wood
Community Features Curbs, Sidewalks
Utilities Available City Sewer, City Water, Concrete, Curbs, Electricity Available, Electricity Connected, Individual Water Meter, Sidewalk, Underground Utilities
Roof Type Composition
Total Parking Spaces 3
Garage Yes
Building
Story Two
Foundation Slab
Level or Stories Two
Structure Type Brick,Wood
Schools
Elementary Schools Bryson
Middle Schools Wayside
High Schools Boswell
School District Eagle Mt-Saginaw Isd
Others
Ownership Ask Agent
Virtual Tour https://www.propertypanorama.com/instaview/ntreis/21087211

GET MORE INFORMATION




