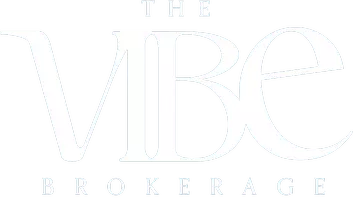
UPDATED:
Key Details
Property Type Single Family Home
Sub Type Single Family Residence
Listing Status Active
Purchase Type For Sale
Square Footage 1,979 sqft
Subdivision Wildwood 01
MLS Listing ID 21083820
Bedrooms 4
Full Baths 2
HOA Y/N None
Year Built 1991
Annual Tax Amount $7,204
Lot Size 5,706 Sqft
Acres 0.131
Property Sub-Type Single Family Residence
Property Description
Sellers are ready and flexible on terms for qualified buyers. At this new price, this home offers one of the best values in the area, schedule your showing today before it's gone!
Buyers can also take advantage of a lender paid rate buydown, which can reduce monthly payments for the first two years, potentially saving hundreds per month and over $7,000 total.
Location
State TX
County Dallas
Direction Take I35 South to W Beltline Road, right on W Beltline Road , Left on S Polk Street , Left on Raintree, left on Woodridge Drive , and left on Woodridge Circle.
Rooms
Dining Room 2
Interior
Interior Features Pantry, Tile Counters, Walk-In Closet(s)
Heating Central
Cooling Central Air
Fireplaces Number 1
Fireplaces Type Gas
Appliance Dishwasher, Disposal, Electric Oven, Gas Cooktop, Refrigerator
Heat Source Central
Exterior
Garage Spaces 2.0
Utilities Available Asphalt, City Sewer, City Water, Electricity Available, Individual Gas Meter
Accessibility Accessible Bath - Full
Total Parking Spaces 2
Garage Yes
Building
Lot Description Cul-De-Sac, Subdivision
Story One
Level or Stories One
Schools
Elementary Schools Woodridge
High Schools Desoto
School District Desoto Isd
Others
Acceptable Financing Cash, FHA, USDA Loan, VA Loan
Listing Terms Cash, FHA, USDA Loan, VA Loan
Virtual Tour https://www.propertypanorama.com/instaview/ntreis/21083820

GET MORE INFORMATION




