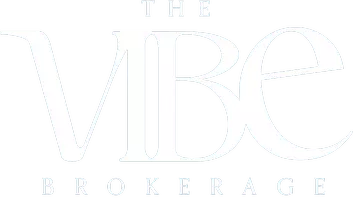
UPDATED:
Key Details
Property Type Single Family Home
Sub Type Single Family Residence
Listing Status Active
Purchase Type For Sale
Square Footage 2,306 sqft
Subdivision Hampton Place Estates
MLS Listing ID 21088553
Bedrooms 4
Full Baths 2
Half Baths 1
HOA Y/N None
Year Built 1973
Annual Tax Amount $7,439
Lot Size 0.335 Acres
Acres 0.335
Property Sub-Type Single Family Residence
Property Description
Step inside to discover vaulted ceilings in both the main living area and the primary suite, enhancing the scale and openness of the space. The main living room features an open, modern staircase and flows seamlessly into an elegant solarium that brings in abundant natural light. The primary suite is conveniently located on the main floor and includes a generous walk-in closet and an en-suite bath.
Ideal for entertaining and outdoor enjoyment, the backyard includes a covered patio, private courtyard, and a pool complete with a diving board. A gazebo offers an inviting place to relax poolside, while mature landscaping adds beauty and privacy. The property also features extra parking with a covered carport, and a storage shed with electricity for added convenience.
Located just a short distance from everyday amenities, you'll find shopping, dining, and groceries all nearby, including ALDI just down the road. Nature lovers and active lifestyles will appreciate the close proximity to Ernie Roberts Park.
Whether you're looking to restore and personalize or invest in a spacious property with strong character and potential, this home presents a rare canvas in a great setting. Schedule a tour today and imagine the possibilities.
Location
State TX
County Dallas
Direction From I-20 Exit Hampton and go south, go left on Charles, house on the left
Rooms
Dining Room 1
Interior
Interior Features Decorative Lighting, Paneling, Vaulted Ceiling(s), Wet Bar
Heating Central, Electric, Zoned
Cooling Ceiling Fan(s), Central Air, Electric, Zoned
Flooring Carpet, Ceramic Tile, Vinyl
Fireplaces Number 1
Fireplaces Type Brick, Wood Burning
Appliance Dishwasher, Disposal, Electric Oven, Electric Water Heater, Gas Cooktop, Microwave
Heat Source Central, Electric, Zoned
Exterior
Exterior Feature Covered Deck, Covered Patio/Porch, Rain Gutters, Private Yard
Garage Spaces 2.0
Carport Spaces 1
Fence Chain Link
Pool Diving Board, Fiberglass, In Ground
Utilities Available City Sewer, City Water, Curbs, Sidewalk
Total Parking Spaces 3
Garage Yes
Private Pool 1
Building
Lot Description Interior Lot, Landscaped, Subdivision
Story Two
Foundation Slab
Level or Stories Two
Structure Type Brick
Schools
Elementary Schools Northside
Middle Schools Desoto East
High Schools Desoto
School District Desoto Isd
Others
Ownership see agent

GET MORE INFORMATION


