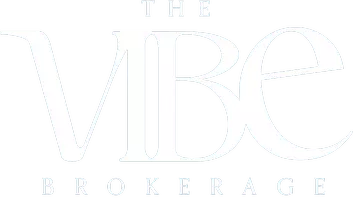For more information regarding the value of a property, please contact us for a free consultation.
Key Details
Property Type Single Family Home
Sub Type Single Family Residence
Listing Status Sold
Purchase Type For Sale
Square Footage 4,513 sqft
Price per Sqft $177
Subdivision Long Lake Estates
MLS Listing ID 20781434
Sold Date 03/17/25
Bedrooms 4
Full Baths 3
Half Baths 1
HOA Fees $50/ann
HOA Y/N Mandatory
Year Built 2000
Lot Size 0.510 Acres
Acres 0.51
Property Sub-Type Single Family Residence
Property Description
Open Sunday, Feb. 2nd from 2-4. ***2.5% Assumable VA mortgage available to qualified buyers! Call for details*** Welcome to this 4 bedroom, 3.5 bath lakefront property located in one of the most desirable neighborhoods, Long Lake Estates! This home boasts 4,500 square feet offering an open floor plan with a gourmet kitchen featuring granite countertops, professional grade stainless steel appliances, a kitchen island, a breakfast bar, and a butlers pantry. With a formal dining room and two living areas separated by the free-standing fireplace, there is plenty of space for entertainment while each room serves beautiful views of the lake. On the first level of the home you will find 2 bedrooms, one being the master suite. The master suite features its own fireplace with views of the lake, dual sinks, a separate shower, and a walk-in closet. The second bedroom provides privacy with its own ensuite bath, and upstairs you will find 2 more bedrooms; a loft area and a bonus room that offer comfort and privacy for family or guests. Step outside to find the covered patio spaces and your personal putting green that all the friends and family will enjoy. Don't miss the chance to make this lakefront property your own!
Location
State LA
County Caddo
Community Fishing, Gated, Guarded Entrance, Lake
Direction Google Maps
Rooms
Dining Room 2
Interior
Interior Features Built-in Features, Decorative Lighting, Eat-in Kitchen, Granite Counters, Kitchen Island, Loft, Natural Woodwork, Open Floorplan, Pantry, Sound System Wiring, Walk-In Closet(s), Wet Bar
Heating Central, Natural Gas
Cooling Central Air, Electric
Flooring Brick, Ceramic Tile, Tile, Wood
Fireplaces Number 2
Fireplaces Type Bedroom, Den, Gas Logs, Gas Starter, Great Room, Living Room
Appliance Built-in Refrigerator, Dishwasher, Disposal, Electric Oven, Gas Cooktop, Ice Maker, Microwave, Double Oven, Refrigerator, Warming Drawer
Heat Source Central, Natural Gas
Laundry Utility Room, Full Size W/D Area
Exterior
Exterior Feature Outdoor Living Center
Garage Spaces 3.0
Fence Full, Wrought Iron
Community Features Fishing, Gated, Guarded Entrance, Lake
Utilities Available City Sewer, City Water
Waterfront Description Lake Front
Roof Type Composition
Total Parking Spaces 3
Garage Yes
Building
Lot Description Water/Lake View, Waterfront
Story Two
Foundation Slab
Level or Stories Two
Structure Type Brick,Stucco
Schools
School District Caddo Psb
Others
Ownership Seller
Financing Cash
Read Less Info
Want to know what your home might be worth? Contact us for a FREE valuation!

Our team is ready to help you sell your home for the highest possible price ASAP

©2025 North Texas Real Estate Information Systems.
Bought with Jennifer Hulbert • Osborn Hays Real Estate, LLC

